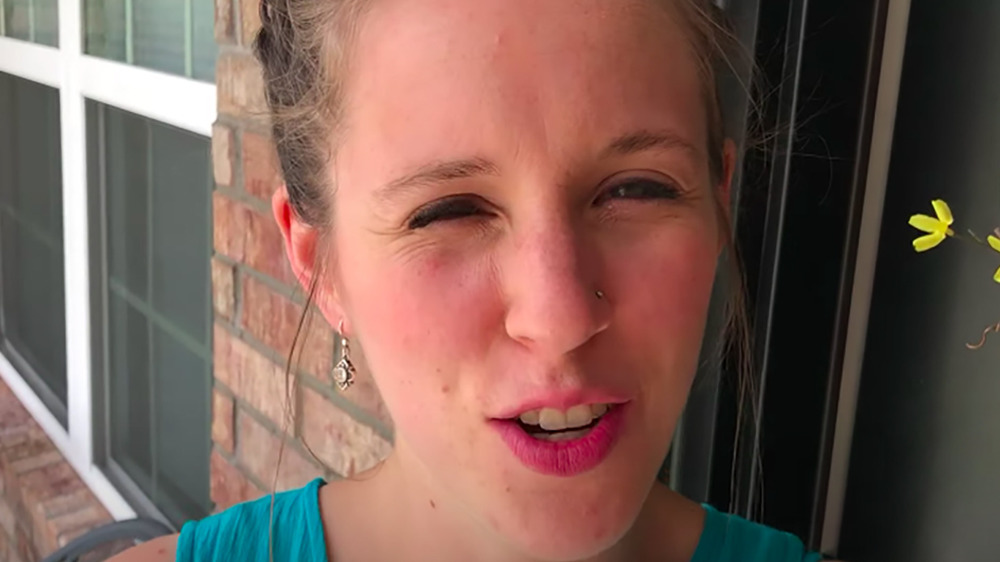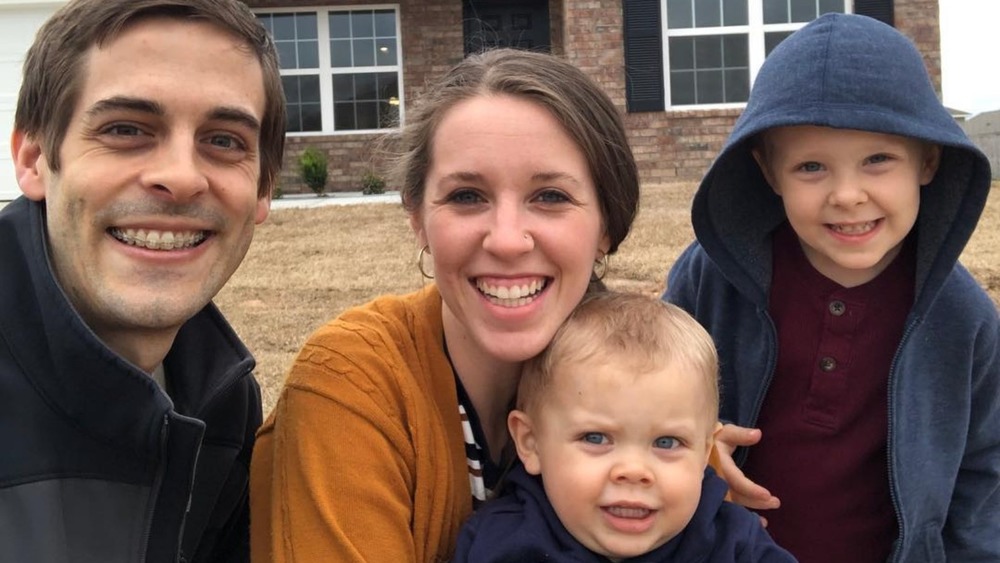Where Do Jill Duggar And Derick Dillard Live And How Big Is Their House?
Jill Duggar and her husband Derick Dillard have built a life of their own throughout the past few years, setting themselves apart from her large family and their reality television fame á la Counting On. The couple and their two sons — Israel and Samuel — now live in a house they bought on their own a while back, with Jill regularly sharing tidbits about the place with her social media followers.
Although the couple spent the early part of their marriage (they wed in 2014) living in homes owned by Jill's extended family, that is no longer the case. In April 2019, she surprised her Instagram followers with details regarding the family's new home, and they have seemed quite content there ever since. The former Counting On star also shared info about the abode via a post on her Dillard family blog, noting that they were building a home in Lowell, Ark., which is in the northwest area of the state. The initial pictures showed the fam posing next to a "sold" sign on the empty lot. The building process took several months, and the former reality television star took plenty of photos along the way.
As The Sun noted, the floor plan the Dillard family chose provides them with 1,470 sq. feet of living space. The home has four bedrooms and two bathrooms. So what else do we know about the pad? Keep on reading to find out!
The Dillards have created a cozy family home
Jill Duggar and Derick Dillard's single-family, one-story home has a two-car attached garage. The lot is large, meaning that Jill, Derick Dillard, and their two boys have a lot of yard space both in front and back. Shortly after moving into the new place, she shared a video tour via YouTube, showcasing the house's interior.
The front door opens into a roomy living room. One of the four bedrooms has been turned into an office, and the open floor plan allows a view of the living room from the kitchen. As The Sun noted, the former Counting On stars chose white cabinetry and granite countertops, as well as black appliances for the kitchen. A door in the kitchen opens to a patio and large, grassy backyard. The master suite includes a roomy bathroom with both a spa tub and separate shower, and there's a walk-in closet there, too. The office, guest room, and bedroom that the boys share are located on the other side of the home, along with the other bathroom. The Dillards chose muted, calming hues of gray for the flooring and walls, and she noted she'd added a lot of homey decor from places like Hobby Lobby and Amazon.
Regular updates shared by the Dillards since moving into their home show that they've settled in nicely and built what seems to be the perfect house for the four of them.


